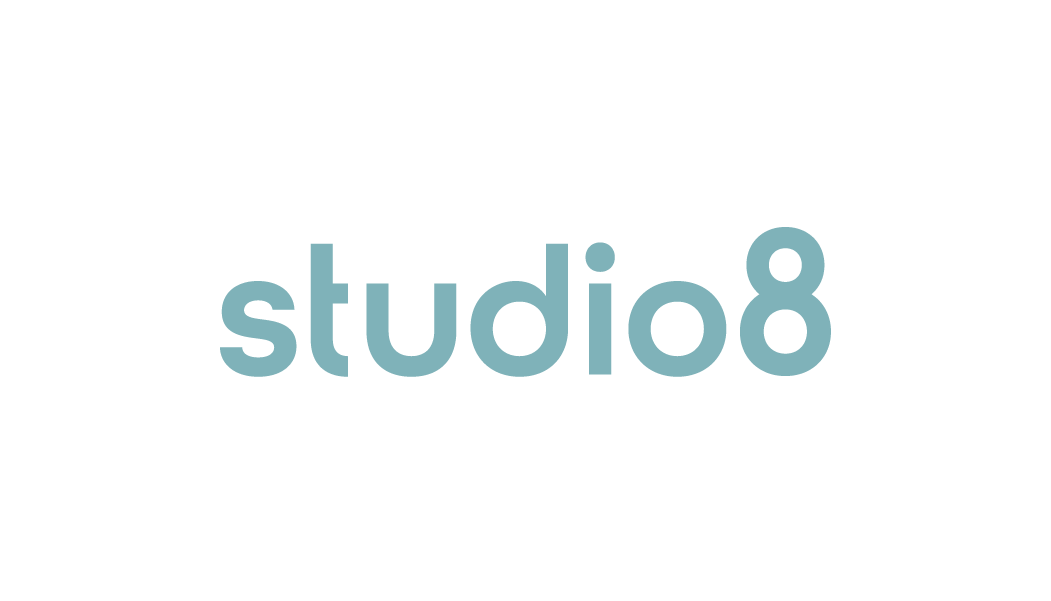Town of Marana Community & Aquatics Center

The Town of Marana Community and Aquatic Center design consists of a 60,000 square foot community center and a 48,000 square foot outdoor aquatic center that will serve the residents of the Town of Marana for years to come. The 15-acre site is located in the town center on Marana Main Street and Bill Gaudette Drive, creating a catalyst for future town development.
The design of the new community center creates opportunities to engage events on Marana Main Street by providing a north entry plaza that also connects to the visitor parking and the outdoor aquatic center. The community center includes 3 full-size courts (striped for basketball, volleyball, and pickleball), indoor 3-lane elevated track, fitness loft (with equipment that offers diverse exercise options), fitness group studios, community rooms, child watch, teen gaming room, lounge areas, shared locker rooms with the aquatic center, administration and support spaces. A two-story design actively engages Marana Main Street and provides an urban edge to reinforce the character design of the urban town center, activating the street to create fitness on display.
The aquatic center includes a 25-yard competition pool with 10 swim lanes and diving, a recreation pool with zero edge entry, water resistance channel, pool slides, play features, sun deck, shade canopies, rentable ramadas/cabanas, event lawn space, pool pump and storage room. The Marana Community and Aquatic Center will be a year-round family-friendly facility providing opportunities for health, wellness, and community engagement for all ages, and fitness levels.
Role
Michael Rosso – Project Manager
Details
Town of Marana, AZ
60,000 sf – Community Center
48,000 sf – Aquatic Center
*Renderings Courtesy of Architekton



